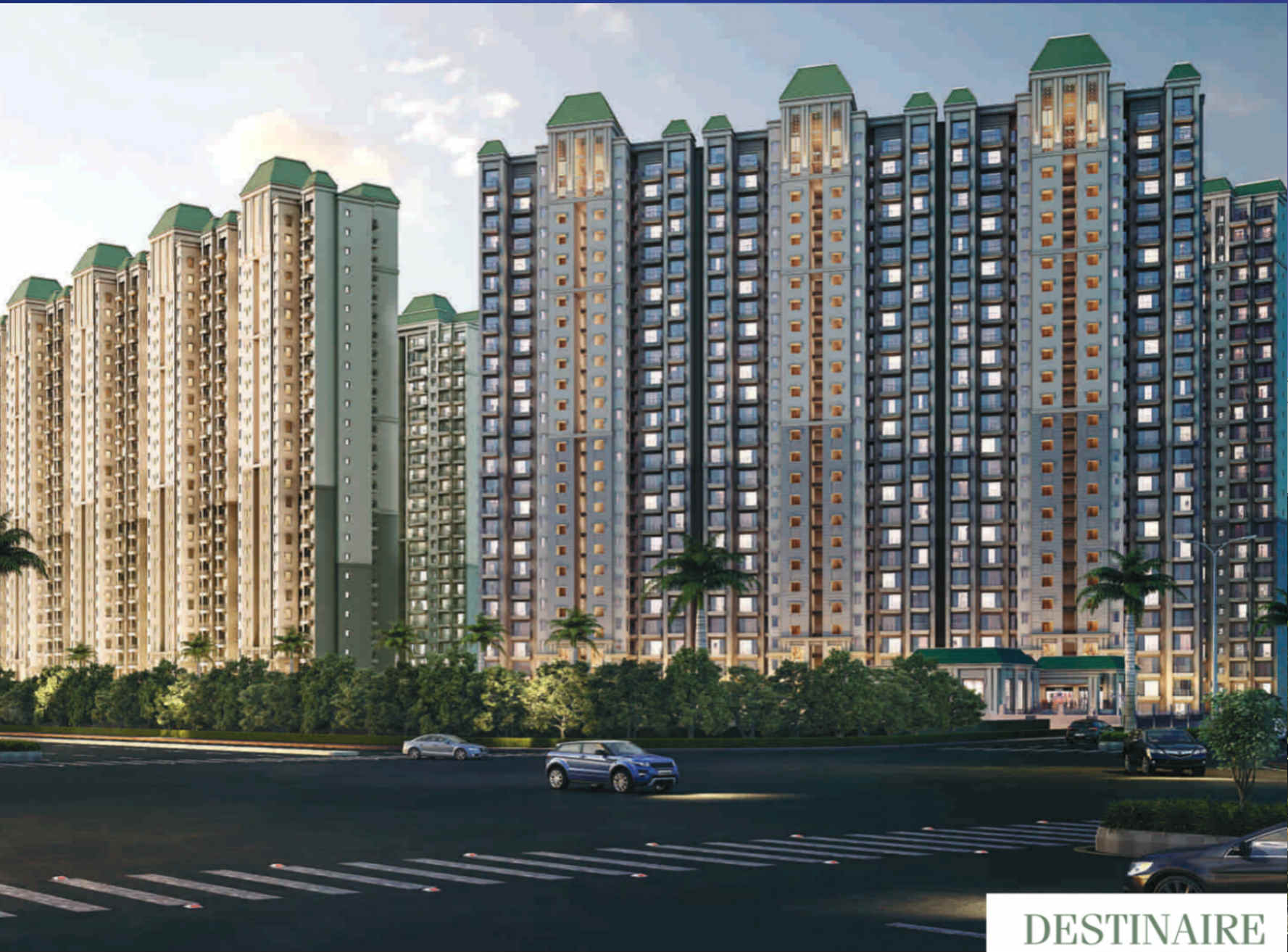ATS Builders known for their iconic residential projects now are coming up with another luxury apartment complex in the name of ATS Destinaire at Sector 1, Greater Noida West. It has a great floor design, that is just 2 Apartments on each floor and it will have 14 sky towers containing a total of 736 units. A total of 27 floors for each tower and battery backed lifts are in order to move people throughout the floors. It is going to be a environment friendly project as the builders have a plan to develop Miyawaki Forest sprawled in an area of 4.78 Acres. Further to this they are going to add another 4 Acres of green development that will lie in front of the towers. Here it is possible for you to buy a 3 or 4 BHK apartment at the starting cost of Rs/83 Lac and above and it will measure 1220 sq ft. the 4-BHK you will aspire for will cost you at the rate of Rs.1.08 Cr and upward and the size will be 1645 sq ft. apartments are fully air-conditioned with modular kitchen and they will be furnished in fine style with all the modern appliances in place. ATS Another Project: ATS Picturesque Reprieves.
Accessibility is fluent for ATS Destinaire as it is closely located to NH-24 and FNG corridor thus opening up the path for reaching NCR cities like Ghaziabad, Gurgaon, Faridabad and Noida. It is also located near to the Sector 76 Metro Station which you can reach in 5 minutes. A green belt measuring 76-meter in width is planned for the project by Hafeez Contractor who is also the primary architect of this tasteful luxury apartment complex. Residential units on all towers face central green where the giant swimming pool and majestic clubhouse are located side by side. The luxury flats are three sides open and will let in breeze from across and plentiful sunlight to give increased visibility in rooms. Build of apartments of impeccable quality and they come with free AC units and Modular kitchen. The entire residential units are contained with 8.25 acres and it is going to be a famous landmark in Greater Noida west owing to its unique design and architecture and 2-Apartmet per floor and 2-Lifts per tower plan.
There is amenities galore at ATS Destinaire as it provides an unparallel numbers of amenities to its occupants and they would include swimming pool for adults and kids, landscaped magnificence, well equipped clubhouse, sundeck, spa, Jacuzzi, sauna, gym, yoga and meditation, children play area, elders sit out, banquet hall, community hall, party lawn, all purpose hall, amphitheatre, piped gas, pergola, gazebo, fountains, water bodies, shopping, sports facilities of both indoor and outdoor, joggers track, and many others. to strength the environment friendliness of the projects ATS has included sewage treatment plant, garbage disposal, rain harvesting and paved compound. CCTV surveillance, security guards, entrance lobby screening, street lighting, video door security, intercom, property staff, fire fighting system, earthquake resistance and Vaastu complaints are the safety element that residents will enjoy here. ATS Commercial Project: ATS Kabana High.
