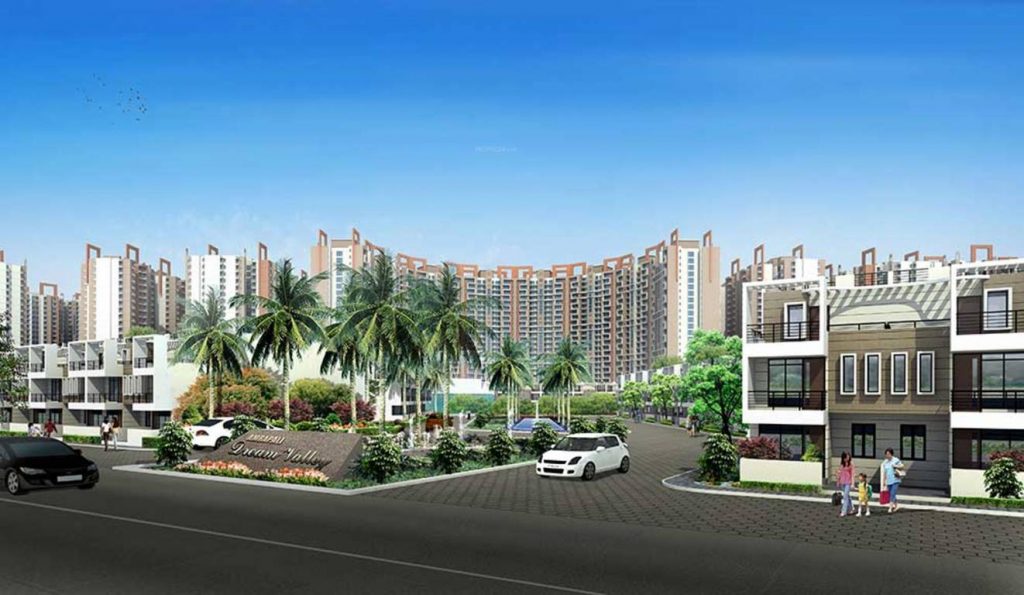
The homes by Amrapali Group has always been one of the most attractive and with captivating designs that makes it must buy one. The residential project by Amrapali is part of 64 acre Amrapali Dream Valley with towers that makes it a low rise luxury villa development. The project comes with a strategic location at 130 meter on GH-09, Techzone IV, Greater Noida West. It adds with the eco-friendly features and is aesthetically built making it one of the well crafted homes. The project developers have put all emphasis on creating one of the best homes at affordable cost for buyers and investors. Gaur city dream home / Gaur Mulberry mansions price / Gaur city 1st avenue price
Amrapali Dream Valley comes with well design 2 and 3 BHK options and it adds to the eminent lifestyle. The project comes from 3 side open unit and is develop with the use of pre-cast technology. It adds as an excellent connectivity with the metro station just opposite to the project. It has state of the art 5 theme clubs. The project comes as vastu and eco friendly layout and has 2 tier hi-tech security. It has best of the cctv surveillance and round the clock security by security personnel. It has swimming pool, club house, gymnasium, billiards and card room. The project has landscaping within the complex, ample car parking space with extension. It has 24 hours power backup and rain water harvesting facility.
The project has suitable area for sports activities and with mosaic Piazza garden. It has wi-fi enabled complex, party lawn, area for sports activities, mosaic pizza garden. There is water body, acupressure walk with meditation lawn, jogging track. Amrapali Dream Valley is near to the IT Park by multinational companies. It is situated at 130 meter road with 100 meter green belt. There is 75% open green area on plot size of 25 acre. There are multipurpose commercial belt all around which includes multiplexes, office spaces, malls and retail spaces.
Amrapali Dream Valley comes with suitable design apartments that are convenient to reside. The project has total of 8302 units that adds to the bustling environment. It adds with 2 BHK, 2.5 BHK, 3 BHK, 4 BHK, 5 BHK all as per your needs. The project size ranges from 805 sq ft to 2950 sq ft. It was launch in December 2010 and is ready for possession by December 2023. The project adds to every necessities which makes it an attractive options for buyers.
Amrapali Dream Valley has best of the specifications. It has master bedroom with laminated wooden flooring. The kitchen has anti skid vitrified tiles within common bedroom, kitchen and has anti-skid ceramic tiles along with vitrified tiles. The project has powder coated aluminium sliding, earthquake resistant structure, modular switches and concealed copper wiring. It has elegant doors and polished flush doors with walls that has acrylic paints. The walls get ceramic tiles dado and oil bound distemper. It has elegant doors and polish flush doors. The bathrooms and toilets have hot, cold water mixer, kitchen has stainless steel sink.
It is a complete project with best of specifications and amenities.