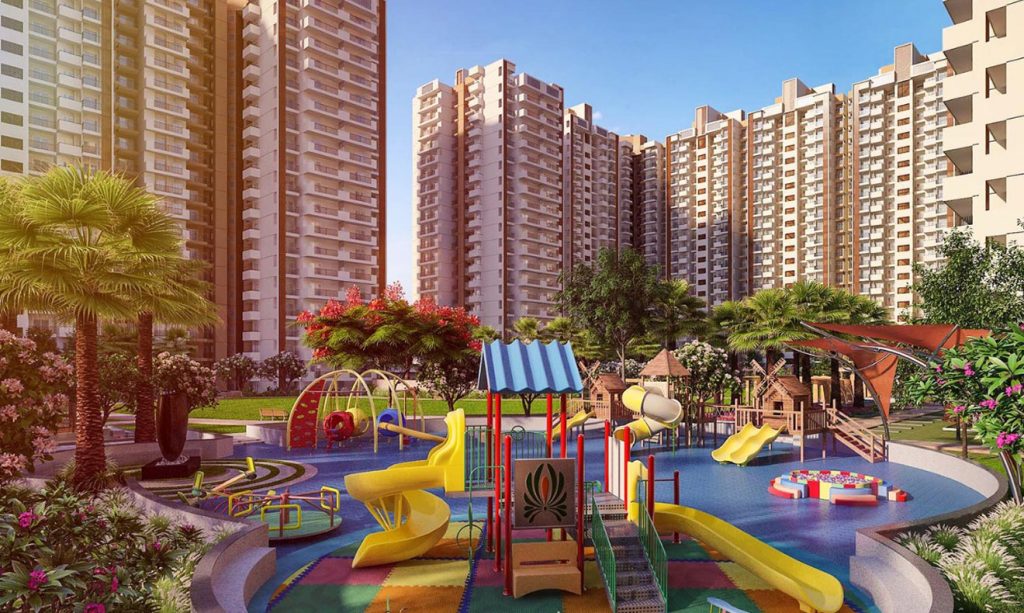Nirala Estate Phase 2 is a residential project with the best of all developments. The residential project comes up with affordability, liveability, connectivity, and lifestyle. The residential project is with all the necessary developments near the project. It adds 2, 3, 4, and 5 Bhk residences along with all necessary amenities and specifications. The residential project has possession on offer by November 2024. The project is spread over an area of 12 acres of land and offers 2 side open plots. It has UPRERAPRJ519100 as the register ID. The residential project is with a total of 15 buildings with 544 units which makes it a low-density project. Anthurium Noida Price, Max Estates 128 Price, Saya South X Price, Bhutani Grandthum Price

Nirala Estate Phase 2 is with a location at Techzone –IV, Greater Noida West. It is one of the promising developments with a huge number of IT/ITES spaces. The residential project is with better air ventilation and better sunlight penetration that gives a fresh feel to residences. It comes with an ideal environment that connects with better residences that are with all necessities. The residential project makes your dream home fulfill all the necessities and it gives you a better way to enjoy a great lifestyle. The residential project creates much of the difference which adds to homes that have better and large spaces as compared to many other residences in parts of Delhi-NCR.
Nirala Estate Phase 2 is with amenities that are as car parking for residents and visitors. It has swimming pool and pool for kids. It compliments with modern community hall. The project adds a clubhouse, gym, park, and jogging track. It offers badminton court, basketball, and tennis court. There is high-speed elevators, 24/7 power backup, and CCTV surveillance. The project develops with an aerobics center, sauna, yoga, and meditation lawn. It has well-managed solar lighting and also includes a water softener plant. The residential project has earthquake resistance structure and includes a rainwater harvesting system at the place.
Nirala Estate Phase 2 is with best the floor plans that make it a great place to live. Moreover, it allows you to enjoy the right size homes according to your needs and preferences. The residential project is with 2 BHK + 2t with an area of 995 sq ft. It has 3 BHK + 2T with an area of 1225 sq ft, and 3 BHK + 2t with an area of 1250 sq ft. It has 3 BHK + 2T with an area of 1270 sq ft. The residential project has 3 BHK + 2t with an area of 1385 sq ft. It has 3 BHK + 2t with an area of 1535 sq ft. It has 3 BHK + 3T with an area of 1645 sq ft. It has 3 BHK + 4T with an area of 1897 sq ft. Nirala Estate phase 2 is with better specifications as living and dining rooms with vitrified tiles. It has a master bedroom with vitrified tiles too. There is concealed copper wiring with electrical developments and toilets with CP fittings with Jaguar, Marc, or equivalent developments. It adds with granite working platform that adds with stainless steel sink.