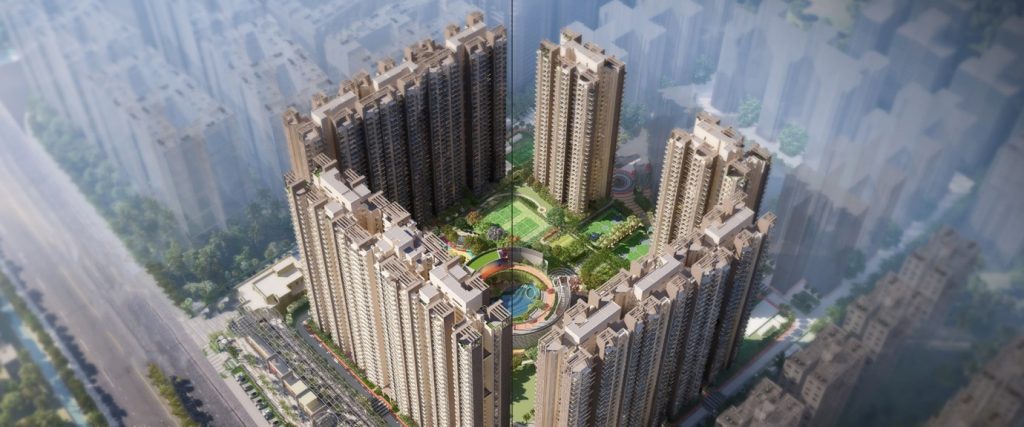Palm Olympia Phase 2 is a residential project that has been part of the development Phase 1 project. The residential project gives you 2 and 3 BHK residences within a huge land parcel of 14 acres. The residential project has a total number of towers of 11 and with floors that reach G + 30 structure. The residential project has some of the best developments which include amenities, and connects with the best of the specifications. The residential project connects with the best of the architecture and offers enhanced living standards. The lifestyle with best of the location advantage gives it with best of the location at sector 16-C, Greater Noida West. The residential project has RERA registration with RERA Number UPRERAPRJ308567. Nirala Estate Phase 2, M3M The Cullinan, Anthurium Noida, Max Estates 128, Godrej Tropical Isle

Palm Olympia Phase 2 is with residential developments that add ease of access and offer 4 side open developments. It has Palm Avenue with a linear water cascade and offers apartments with private gardens. The residential project has a central park pathway and has beautifully laid jogging track. It comes with elliptical seating with beautiful ornamental trees. The residential project is one of the biggest developments by Sam India Abhimanyu Housing. The residences are apartments that come with varied budget ranges for homes. It has seamless connectivity with prominent areas of Greater Noida. The residences give you the perfect combination of aesthetically built residences with better comfort and style. It adds a specific design that connects with the best of your requirements. The project offers 80 percent of dedicated open spaces and with green area that connects with well well-developed green living atmosphere.
Palm Olympia Phase 2 has some well-developed amenities such as car parking, a landscape garden, a kids’ play area, gym. It has a yoga park, community center, power backup, and swimming pool. It has a clubhouse, gym, jogging track, yoga and meditation center, open space, and car parking. It has a party hall, power backup, sports facility, and 24-hour water supply. The residential project is with the principal architect confluence consultancy. The residential project has a clubhouse with an area that is spread in 45000 sq ft. The residential project has a club design by Bobby Mukherjee and it has a beautiful layout with a good carpet area. The development connects with the needs of the people by being a low-density project. The residence has all apartments that are well furnished with AC, modular kitchen, and wardrobe.
Palm Olympia Phase 2 is with best of the floor plans. It has 3 BHK + 3T + Utility with an area of 1608 sq ft. It has 3 BHK + 2T with an area of 1357 sq ft and 2 BHK + 2T + Study with an area of 1182 sq ft. The residences come with a builder system that has come up with ultra-premium giant living. The property developments add huge wide acres and create attractive looks with better standards of living. The residential project comes with 80 percent of a dedicated area with open space and green areas that connect with sustainable green living. The residential project is with a park area that is spread over 4.5 acres. It adds with yoga room, double-height entrance lobby, and waiting lounge within every tower. The project gets tower to tower distance within 100 meters which connects with maximum open space.
Palm Olympia Phase 2 has a residential project that connects with well-developed standards of living. It adds residences that have meticulous planning and are part of the urban developments at Greater Noida West. It has apartments that come with creating residences with the best of the maximizing views that are panoramic and pristine. The residential project has apartments that come with a private garden. The residential development has peripheral towers that connect with extended views. It has well well-developed 4.38 acres of central green court. The residential project has different types of Olympic standard sports with facilities that are nestled in a large central court.
Palm Olympia Phase 2 is with residential development that has better specifications. It has an RCC frame structure and, an external finish for texture paints that come with pleasant color combinations. It has a dining and drawing room with floor vitrified tiles and the ceiling has JK Wall putty with pleasing shades of OBD. It has a floor with vitrified tiles and anti-skid tiles. The master bedroom with floor vitrified tiles in wooden laminated walls and ceilings. It is 20 minute drive from Akshardham temple, and 15 minutes drive from Noida City Centre. It is 3 km from NH-9, 1.3 km from Kisan chowk.