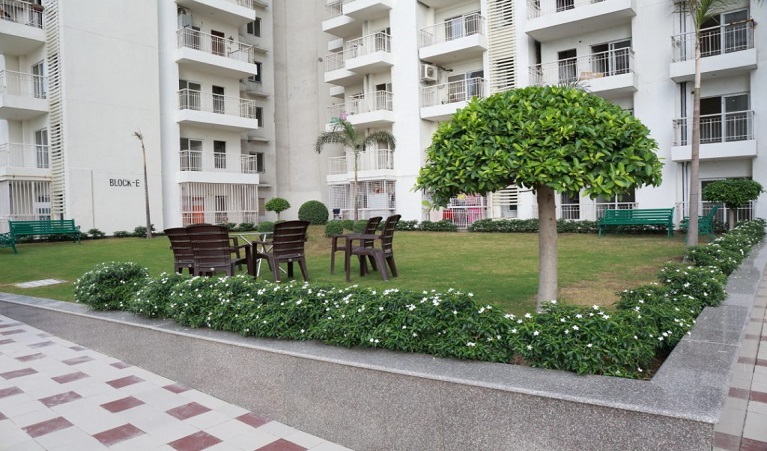VVIP Homes is a residential project by renowned builders VVIP Group. The residential and commercial developer has put the best strides and come up with some exclusive projects in Delhi-NCR. The budget-friendly homes are the buyer’s first choice and make it easy for the residents to enjoy a premium lifestyle. The residential project builders make ready-to-move homes with 2,2.5, and 3 BHK apartments. It adds to the super built-up area of 1060 sq ft to 2630 sq ft. The residential project VVIP homes offer homes with 8 buildings and have a total of 1064 units on offer. The project is ready to move with the best location at GH-03, Sector 16C, Noida Extension.

VVIP Homes Site Plan offers homes with a pollution-free environment that adds to a healthy lifestyle. It comes with 3 side open properties and is within a pollution-free environment. The project is with luxurious developments and it is with an exclusive podium base project. The project is spread over 8 acres and offers spacious living with 81% open area. The project has 2 sides of the open facility. It has an exclusive clubhouse on offer that gives a great place to relax in a comfortable atmosphere. The residential project is with a good number of indoor games, an ultra-modern gym, an in-house theatre, a spa, and a sauna. The residential project is with luxurious amenities that make it a world-class lifestyle home.
VVIP Homes offers the best home dimensions at great prices. The residential project has 2 BHK with an area of 1060 sq ft, and 1090 sq ft. The project has 3 BHK with an area of 1190 sq ft, 1230 sq ft, and 1490 sq ft. The 4 BHK has 2630 sq ft on offer with residences that adds to beautiful space and elegance in lifestyle. The project has amenities on offer that make it easy to lead a lifestyle. It has a badminton court, basketball court, garden, library, maintenance staff, and power backup. It has a tennis court, elevator, indoor games, a party house, water supply, car parking, and CCTV. It has a gym, jogging track, rainwater harvesting, sewage treatment plant, and swimming pool. Mahagun Marina Wwalk Site Plan, Tata Eureka Park Site Plan, Trehan Iris Broadway Site Plan
VVIP Homes has the best specification on offer. It has an RCC frame structure and brick masonry with an RCC block structure. The doors have a wooden frame structure, with external doors that have powder-coated aluminum doors. It has floors with vitrified tiles, a toilet with ceramic tiles, sanitaryware, and CP fittings. There is a kitchen platform with a sink and the doors are factory-made. VVIP Homes have some exclusive development that adds with every home on a corner and faces a park or road. It has spacious design apartments and landscape podium development. The project has eco-friendly development. The development offers a location advantage as it is near the widest driveaway with Noida Extension. It adds convenient connectivity to reach Delhi, Noida, and Ghaziabad. The project is near FNG Expressway, NH-24, Noida Greater Noida Expressway. The project is half an hour’s drive towards Jewar airport. It has Fortis hospital near it that facilitates any medical and emergency needs. It is near Ghaziabad railway station. The project is within proximity to the best schools, malls, and multiplex.